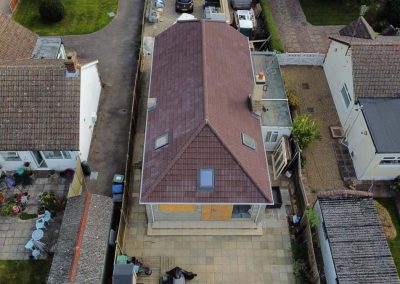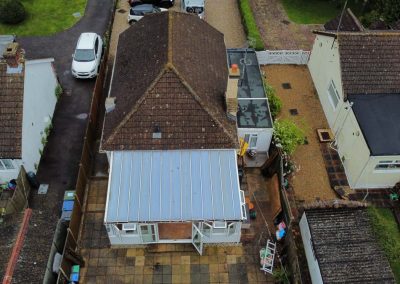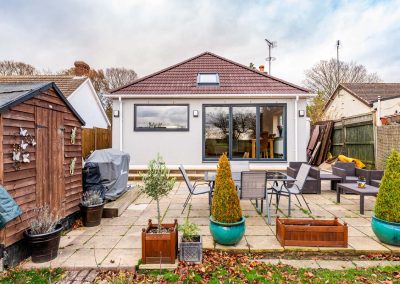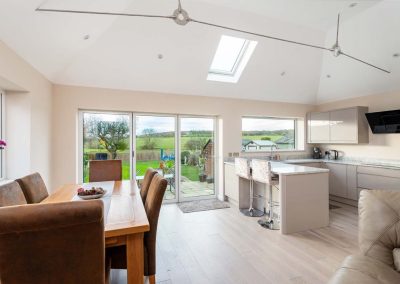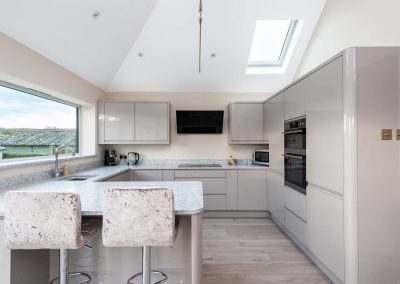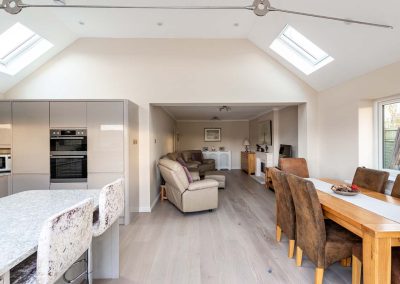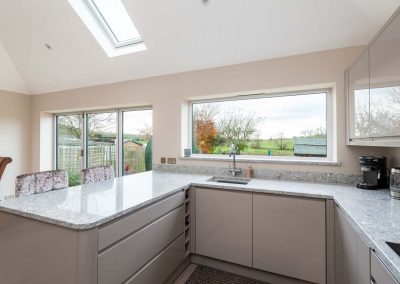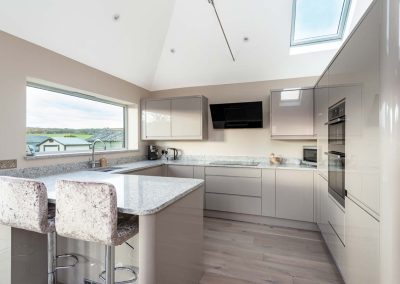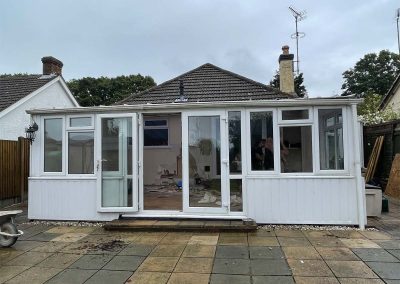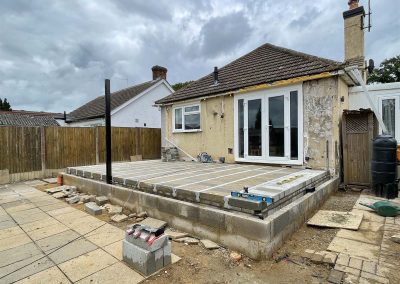Extension: Bungalow
Description of Job & Location
Project Description:
On this job we added a single storey rear extension to the back of the bungalow to create an open plan kitchen/diner. The existing room was fully renovated and the new kitchen was installed, we created a vaulted ceiling which opened up the room and added a feature to an already amazing space. We then completed the inside of the bungalow with new flooring throughout. On the outside we added a new patio area and complete new re roof for the whole home.
Alltrades
The full range of all of our trades were required on this job including brickwork, steels, electrical, plumbing, roofing, flooring (LVT), painting, plasterwork, hard landscaping (patio built and covered with Indian stone) & carpentry. Through our contacts we also facilitated glass balustrading and carpeting for the client.
Project Timeline:
The project took a total of 10 weeks.
Project Gallery
Client Testimonial
Ben and his team transformed my home from leaky conservatory and a dull lounge to an amazing modern lounge kitchen diner.
I would absolutely recommend Ben and his team. Thankyou guys.

